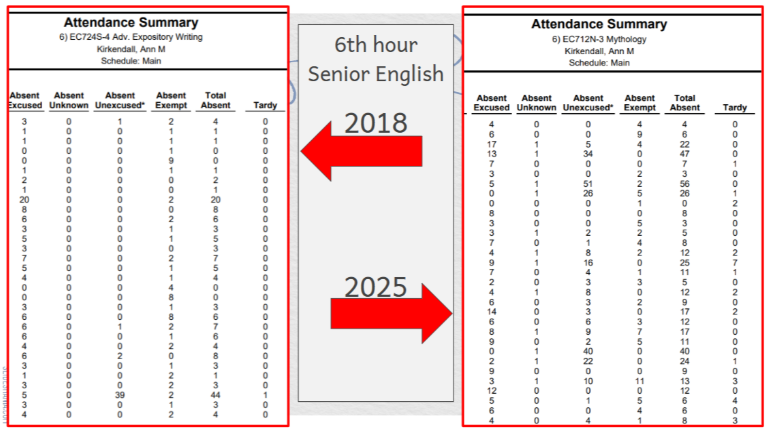West Ottawa’s New Athletic Complex:
It’s time that Current WO Athletes made their Own History on their Own Field
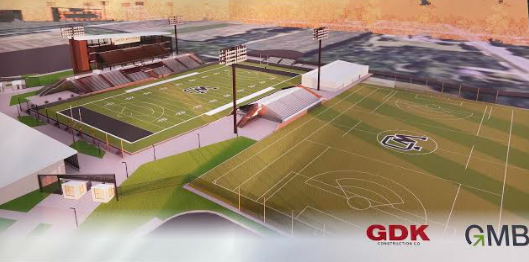
March 12, 2021
In 1990, WO graduate Troy Spooner played his senior season of football at West Ottawa High School. “WO’s stadium and grass fields were some of the nicest in the conference,” he said. Since then, the stadium and field have not changed, and appear to look the same as when Spooner played in high school. Now, WO’s athletic complex is one of the worst in the conference.
Many of the current athletes at WO play on the same field that their parents did; few athletes from other schools in the OK Red Conference can say that – and soon, WO won’t be able to either.
In the fall of 2018, WO’s athletic program started a two-year process that would change the world of sports at WOHS. In that same year, WOHS hired Athletic Director (AD), Bill Kennedy and started passing a bond that would provide substantial funding for a big change. It was time that current WO athletes made their own history on their own field.
The process began with multiple open meetings to the community. During these meetings, the district compiled a list of items that they thought WO needed to address.
After months of anticipation and discussion, the WO community decided: a new athletic stadium, a new performing arts center, a new PK-5 elementary school, roofing projects, secure entrance improvements at both high school buildings and Sheldon Woods, classroom improvements at Harbor lights, restroom upgrades at all elementary schools, mechanical upgrades at Waukazoo, plumbing upgrades at Sheldon Woods, district-wide paving and parking lot resurfacing, playground improvements, technology upgrades, new band/orchestra instruments and uniforms, and five new buses.
Once the $98 million bond was approved, Kennedy started a year-long process of communicating with those affected by the new facility. Sports, marching band, boosters, all were involved in the planning of the new athletic stadium.
After months of gossip about turf fields, big video boards, and new locker rooms, the official plans for the new stadium have been released to the public.
On February 10, Kennedy released the plans to WO student senate, and renderings of the new athletic complex were posted around the school.
According to Kennedy, the new athletic stadium is “going to have all the bells and whistles.”
The new athletic complex will be located off of 152nd Street to the north of the North Campus. The complex will feature two synthetic turf fields, five locker rooms, two large video boards, concessions, two sets of bathrooms, and home and bandstands. This huge endeavor will cost around $20 million to construct.
With the official plans finally released, it’s time to take a deeper dive into each feature of the athletic complex.
Stands 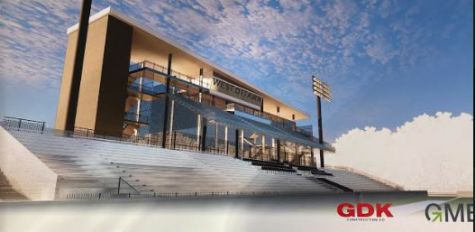
The home side stands at the new athletic complex will have many amenities. “There’s no other school that it will compare to,” Kennedy said.
The home stands side will feature multiple levels of seating, stadium-style weatherproof seats, press boxes, coaches’ boxes, radio booths, and filming platforms.
The stands will have three levels. The two lower levels will be designated for seating and made up of bleachers. In addition to the bleachers, in the middle of the lower deck of seating, the stadium will have 100 stadium-style seats.
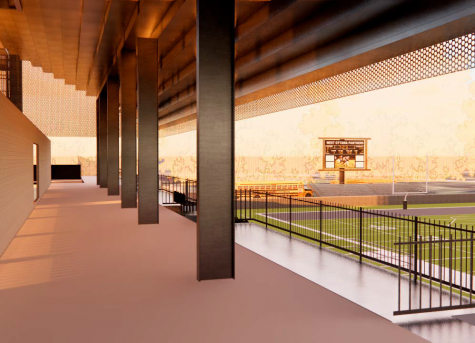
The seats will be weather-resistant due to the overhang of the upper deck of seating and will be sold as season tickets.
The third level of the stands will contain a large press box, multiple filming platforms, radio booths, and coaches’ boxes.
At the WO’s current stadium, the band sits in the same bleachers as the spectators. Now, there will be a small section of stands separate from the home stands reserved for the band. The band stands will be located at the north end of the main field.
Locker rooms
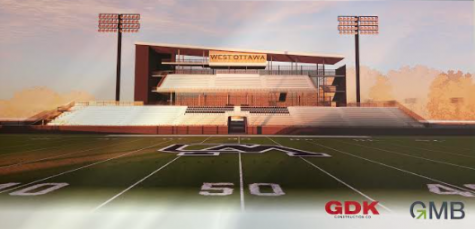
The locker rooms will be in a building to the North end of the complex in between the two fields. The building will have four total locker rooms; two locker rooms to service each field. Both fields can be used at the same time without conflicts over locker room use.
Also, during football season, larger teams can utilize all four locker rooms.
In addition to the four locker rooms, there will be a home locker room underneath the home stands on the football field. The home team will come out through a tunnel underneath the bleachers.
Concessions
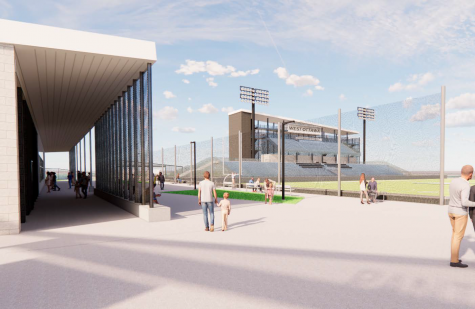
Towards the south end of the facilities, there will be a concession building. The concession building will be centered between the two fields.
Bathrooms
The bathrooms will be located at the south end, in the same building as the concessions. There will be two sets of bathrooms on each end of the building. Each set of bathrooms will be designated to one field. For example, if only one field is being used, the other bathrooms and stadium can be shut down.
Video Boards
Both fields will be accompanied by a large video board. On the stadium field, the video board will be found right behind the bandstands and on the secondary field, a video board will accompany one end as well.
The video board will have many abilities such as showing the score, instant replay, and advertising. The video board will help WO stay clean from an advertising standpoint.
“We won’t have to put banners up, we’ll just be able to have advertisements on the video board instead,” Kennedy said.

Lights
The lights in the athletic complex will have the traditional look but obtain uncommon abilities for a high school stadium.
“I’ll be able to control the lights from my cell phone. If you look at some of the NFL stadiums or the NBA facilities, when teams score the lights flash, and we’ll be able to do all of that stuff,” Kennedy said.
Student Amenities
Students will have their own entrance at the North end of the facility, in between the home stands and the bandstands. This entrance will come right off of a parking lot next to the facility where students will be able to tailgate before games.
The separate entrance for students will also help divert some of the traffic from one singular entrance.
Tracks
No track will be found around the new complex. Not having a track will allow spectators to be closer to the action. Although a new track will not be added to the complex, track and field athletes are not being left out of the action. WO’s plans to resurface the track at the North High School and at the middle school this summer and starting next year the North High School stadium will be designated to track and field. Additionally, WO is already starting to make plans to put more funds into the North High School track and continue to grow the track and field program.
Scheduling
Having multiple new fields will have a huge impact on the scheduling aspect of WO sports. “As the AD at WO, it’s huge for me because I won’t have to schedule spring sports around each other. You can play either sport on either field at the same time,” Kennedy said. “For boys and girls lacrosse, I have to work around track and field, and now I won’t have to worry about that anymore. Eventually getting track their own facility will help as well.” Every team will be able to have their own home.
Looking into the Future
Right now, WO is aiming to have the stadium completely finished in the fall of 2022.
“My guess is that this time next year people will get antsy because it’s going to look close to being done. The complex will go up fairly quickly once they get ground broke and then get the steel up. The construction process will be pretty fast. It’s a lot of the finishing stuff that will take the longest,” Kennedy said.
According to Kennedy, WO is on schedule for the fall of 2022. The soonest teams could play on the field would be the summer of 2022, but not any time before that.
Impact on WO Sports
The new stadium complex “is a game-changer,” Kennedy said
The ability to have two artificial turf fields will open up many possibilities. For example, in the winter, spring sports would have the ability to push snow off of the field and play/practice outside on the turf. The turf will also be helpful at the beginning of the spring season when there is still snow on the ground and spring sports face conflicts for gym time.
In addition, keeping everything on the North Campus is huge. Now WO athletics won’t have to pay for busing from the high school to the middle school. The stadium’s location will also be helpful for visitors who often get confused when they have to go to the middle school campus for high school sporting events.
Timothy Bearden, the new superintendent of West Ottawa, while not directly involved in the planning process, is very enthusiastic about the new complex.
“In general, I’m really excited about the project and that site work has already begun. The planned concession area will be a great ‘gathering space’ once we’re all able to socially gather again. The fields will provide the safest, best playing surfaces possible for student-athletes. The features of the locker rooms and press box will allow us to be great hosts for visiting schools, and most importantly the stadium project will be a point of pride for our student-athletes and the community. I believe that facilities are an outward reflection of how we care about our students and school. Creating a state of the art spaces that give our students great experiences is a way that we demonstrate our commitment to them, their goals, and their passions.”

