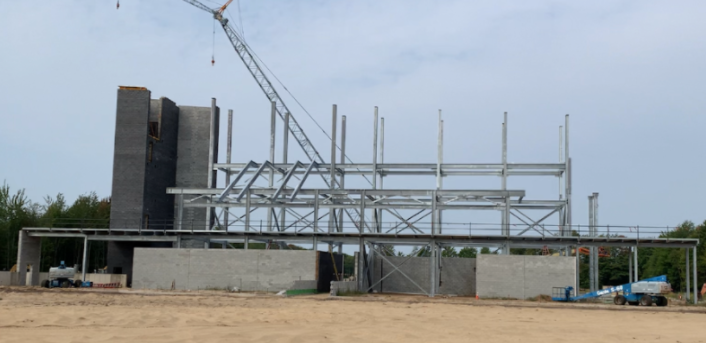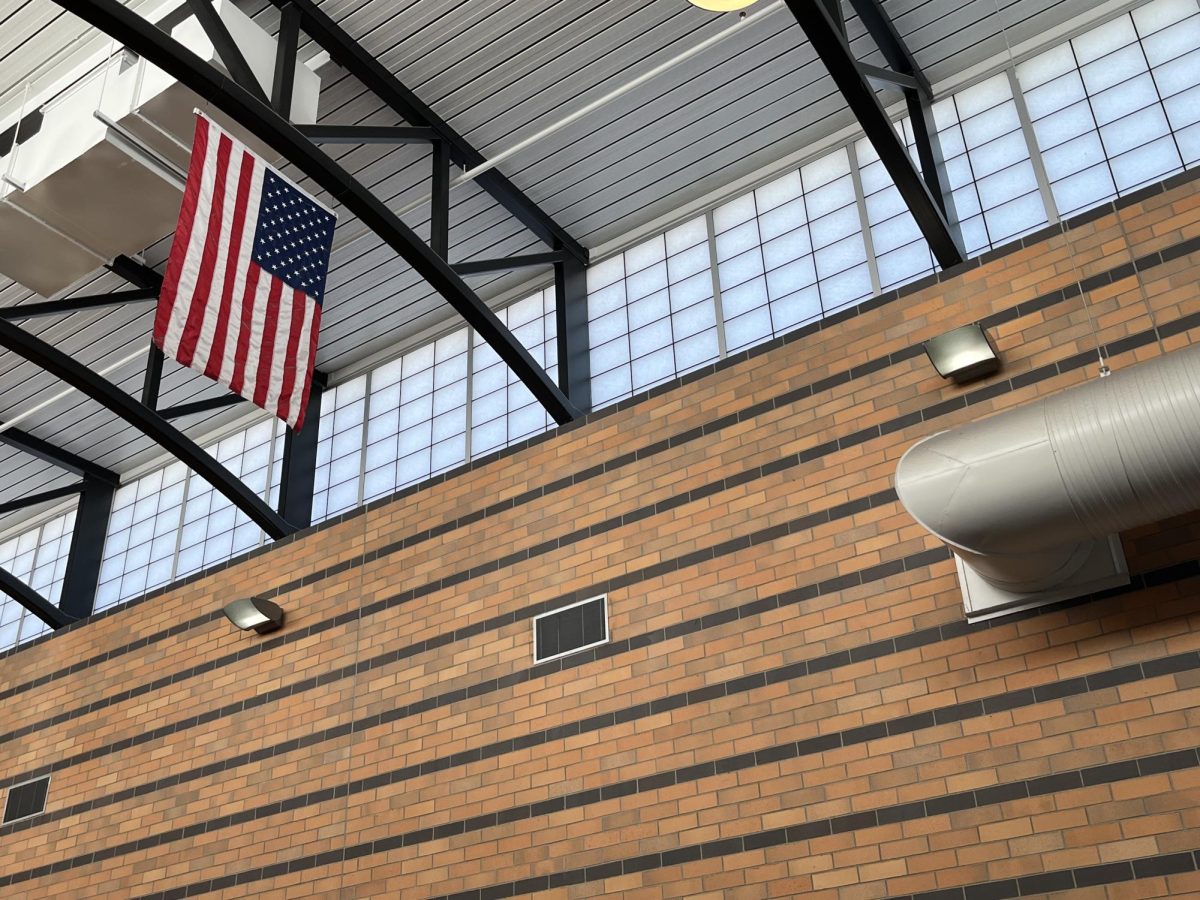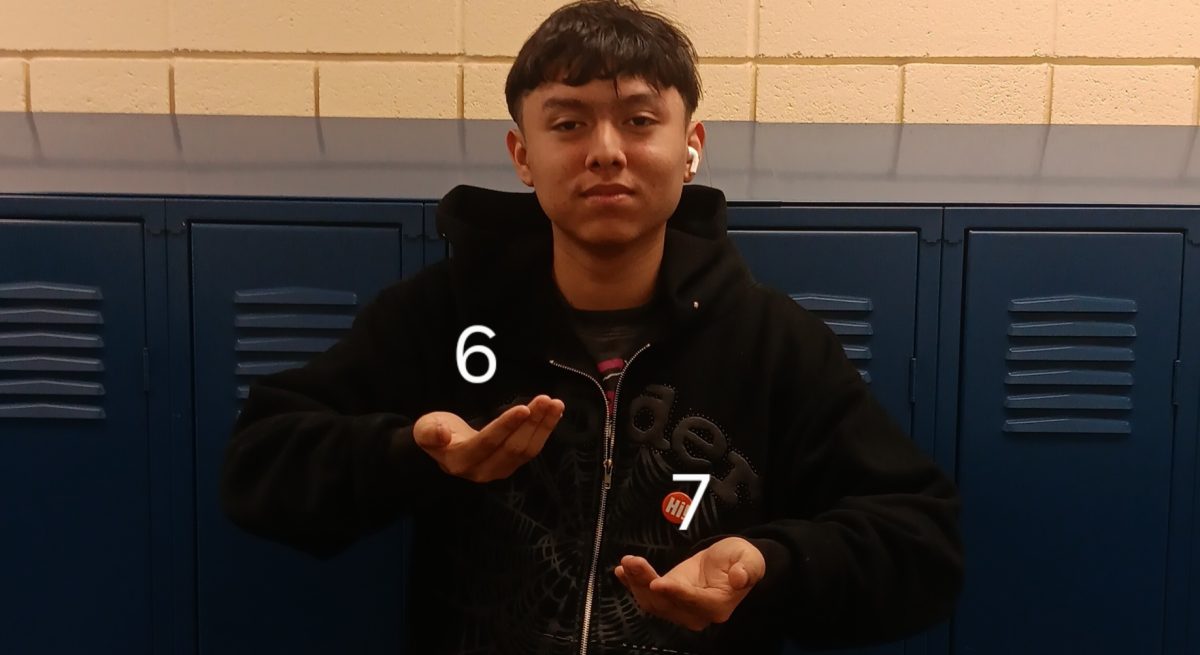Almost amazing
October 1, 2021
I stood in the south endzone, gazing upon acres of sand, three unoperated construction lifts, and thousands of blueberry bushes behind the treeline. The building that I assumed was for locker rooms caught my eye as well as the service drive right behind. But what was easily the most eye-catching structure was the home stands, a structure unique to my experience. It is massive. It’s not a football stadium yet, but it will be soon.
On Sunday, September 12, West Ottawa Athletic Director Bill Kennedy took me on a tour of the construction site of the new football stadium. Pulling into the parking lot located off of 152nd, I first noticed the size of the lot.
The parking lot was as big as the student parking lot at the South building. Students and parents won’t need to worry about finding a parking spot because even if the stadium parking is full, they can park in the North parking lot too. For the first season in the stadium, West Ottawa has left plenty of grass around the parking lot so if there is a need for more parking, they can easily add more during the off-season.
On the east side of the stadium, the parking lot will be a designated tailgating area. The program is trying to work with local companies to provide permanent grills for pre-game barbecues.
On the north end of the parking lot will also be a designated tailgating area for the students. “We’re gonna work with some local companies to create kind of like a student tailgate area,” Kennedy said. “There will be a student dedicated ticket booth which will be pretty nice.”
Walking up to the main entrance located on the south side of the home stands, my feet sank deep into the sand. Everywhere was sand. There were two platforms for where the ticket booths will be. When construction is done next fall, they will match the rest of the stadium with the finished black and white blocks. Each ticket booth in the complex will have the same look along with heating and electrical to keep the ticket-takers comfortable in the colder months.
The entrance will feature heavy-duty black steel gates with the name of the stadium across the top. “Just coming in and walking up to an elevation where you’re looking over the field is gonna be a pretty cool entryway I think,” Kennedy said.
On the east side of the stands will be an area for kids to run around and play football like they would in the old stadium. There will also be a large plaza space to walk around during games and enjoy food from the concessions.
Right as fans walk through the gates, they will see the WO logo donated by the class of 2021. “This will be a really cool spot for photos and stuff especially because the plan is that we will begin to graduate from here moving forward with the gym as a backup plan. Having that WO there, people will be able to get their photos in front of it will be really cool.”
Surrounding the field will be tall, mesh-like fencing so fans can enjoy the game as close as possible while staying safe. Along the south wall, there will be fixed seating for fans to sit and hang out after they get their food. “It’s an awesome sport because you’ll be elevated above the field level,” Kennedy said.
The biggest building on the property located at the south end of the field will be for concessions, bathrooms, offices, and a spirit shop. However, it has a long way to go.
Walking through the building, I was surrounded by building materials and steel rods. I felt overwhelmed. The outer walls were covered in scaffolding and insulation. There was debris everywhere.
On each end of the building are bathrooms. The bathrooms didn’t look like bathrooms at all. The floor is just concrete, stacks of grey blocks made the interior walls, and there is metal piping sticking out of the walls for where the plumbing will be.
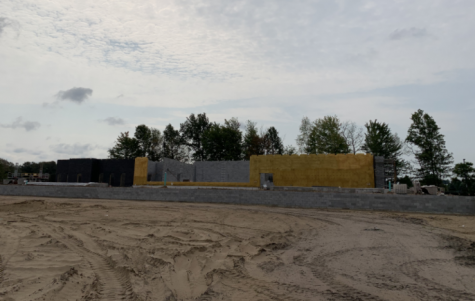
The concession stand is the same story. I had a hard time imagining what it would be like on game days. The front wall is just 4 cinder blocks tall. The rest of the front wall is cut out to serve as a window. There are steel poles sticking out of the ground and more pipes stacked against the back wall. There will be a countertop across the front window for fans to grab their snacks and a work area to make food such as hot dogs and popcorn.
Behind the back wall of the concessions is a massive room that will be used for storage. As I walked in, I was amazed by the size. There was plenty of space. A couple of pallets of cinder blocks were the only objects in the room. “They’re getting a massive upgrade as far as storage and equipment goes. This space alone is bigger than the concession area at Panther Stadium,” Kennedy said. The building even has a service drive and back entrance to make deliveries easier to unload. To the left of the storage room will be a walk-in freezer and a walk-in cooler as well. “Tremendous upgrades for our athletic boosters in that regard.”
Just left of the concession stand is a spirit shop. It looked very similar to the concessions. There is a much smaller window in the front and a storage room to the side. I had never imagined buying WO gear from the stadium. “It will be really cool to have people be able to get the gear and stuff at games and try to get more people in the colors,” Kennedy said.
On the east side of the stadium are another entrance and another parking lot. The entrance is similar to the main stadium entrance. There will be two ticket booths with the same finish as the rest of the complex. However, it was not there yet. The ticket booths were buried in the sand and the gate had not begun construction yet.
The parking lot on the other hand looked complete. Parking spots were everywhere and the white curb wrapped around the edge. The parking lot will mainly be used for home events at the secondary field and student parking if the north parking lot is full. “The one thing we’re never gonna run out of is parking at this facility just because of the way that it ties into the school,” Kennedy said.
The next place Kennedy took me on the tour was the away stands. There was nothing but a couple of stakes in the sand and two large concrete poles mirrored on each side. The poles will be for the stadium lights. The lights feature many effects that can be controlled by a cellphone. “When you’re watching some NFL games or college games you see different stadiums that are able to do different things with lights and stuff. You know after scores we program all of that stuff,” Kennedy said.
There was nothing to look at as far as the visitor section goes. All I could see was an open field of sand and tire tracks. The plan for the east side of the football stadium is an open space on each side of the stands. In the spring, fans will be able to watch both soccer and lacrosse from one spot. “It’s a cut-through from one field to another. What’s going to be really awesome is in the spring season we can have soccer and lacrosse going on both at the same time. Being able to stand here in the middle and take in both games is gonna be a really cool idea,” Kennedy said.
In the north corner of the stadium is where team locker rooms, officials locker rooms, an athletic training room, and storage will be. The building itself is designed to be used for both fields. My first look at the building was the same idea as the concession building. The walls were up, the floor was just concrete, there was no roof, and debris was everywhere.
The finished product of the building will be a different story. The athletic training room will have multiple tables and storage. There will be water hook-ups on the outside making filling and moving coolers easier. There will also be an ice machine.
Four total locker rooms can all be used at the same time. Each locker room will have bathrooms, coach’s offices, and space for players to hang out. Teams will be able to use multiple locker rooms at once depending on the event for that time. The locker rooms will also have plenty of WO branding.
The north end of the building will have a service entrance off of Butternut Drive for buses to come in, turn around, and drop the athletes off right in front of the locker room doors. I hadn’t known there was a paved road on the north side of the complex. It was cool to see how close the drive was not only to the locker rooms but to the treeline as well. The drive is shaped like a cul de sac so buses can turn around. There were dumpsters and backhoes parked on the drive. Referees will also find use in the service drive. Refs will park at the end and walk over to their own office next to the locker rooms.
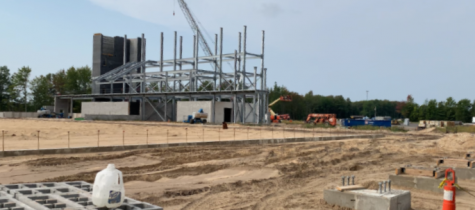
Along with the locker rooms and service drive, the north end of the field will be home to the bandstands and video board. When I was walking around, there was no evidence of any video board or seating for the band at all. The only thing on the north side of the field was sand, pallets of bricks, and four concrete squares in the ground that will be for the video board.
The video board will be 18 by 33 feet. It will be a nice way to show advertisements during games and provide WOBN many opportunities for production in the future. “What’s really cool is our scoreboard is being done by Daktronics. They’re gonna come out with a mobile app and we’re going to, with WOBN, work with them to develop a team that’s going to be the student-driven video production on game nights for football games,” Kennedy said.
The band stands will allow more seating in the home stands and it will make management easier for the directors. “That’s kind of a really cool concept you don’t see at a lot of places. You’ll have seating on three sides,” Kennedy said.
The last structure on the tour was the home stands. There were three construction lifts parked around the press box along with piles of broken concrete, a large blue dumpster, and plenty of sand. The stands had just begun constriction. The foundation was in place and on top was a massive steel skeleton covering a white rectangular building. Right next to the stands was another ticket booth platform for the student entrance.
The students will have their gate right next to the stands along with a separate concession trailer. The entrance will be identical to the other gates in the complex, minus one ticket booth. Students will be able to walk right through the gate and up to the student section located on the north side of the stands. “I’m envisioning a really cool spot out here where we’ve got grills going before the game. Get our students something to eat before coming in, create an environment for our students as they’re coming into games. Make it more of a game-day experience,” Kennedy said.
Underneath the stands will be bathrooms, storage, and a home locker room. Underneath the north side of the stands features another bathroom space. The exterior walls were covered in white brick and the interior had a finished black brick. Wires hung from the ceiling and many pipes were exposed from the concrete floors. “Folks that are sitting down at this end, particularly Black Hole and marching band, don’t have to worry about going down to the other end,” Kennedy said.
There wasn’t much to look at when it came to the front side of the stadium near the parking lot. There was a crane parked in the sand, trailers sitting in the parking lot, and lots of tire marks in the sand. The stands looked like a tic-tac-toe board.
Once the stadium is complete, the exterior will have a finished look. Perforated metal and stainless steel will make up the walls for the stands and there will be a large, lit-up WO logo on the top of the elevator shaft. “As you’re driving by in the evening, it will be lit up for everybody to see,” Kennedy said.
In the middle of the stands will be a tunnel for players to run out onto the field. The tunnel is accessible through a gate at the front of the stadium. Fans will not be allowed to enter through the gate. The tunnel gate will be for players to enter the stadium and go straight into their locker room.
On the left side of the tunnel is a large space for storage. The storage space will be fenced in to store equipment such as soccer and lacrosse goals.
On the right side of the tunnel will be the home locker room. It was very dark inside. The walls were built up with the same black brick that is used throughout the entire complex. There is a large coach’s office and restroom on one side of the locker room and the other side is where the players hang out.
When I walked into the player side of the locker room, I was blown away by the amount of space there was. It looked at least three times as big as the locker rooms at Panther Stadium. The ceiling looked finished with metal panels. Sitting in the locker room before the game, players will be able to hear the fans right above their heads. “What’s going to be super cool about it is you’re going to have fans on top of you. So as the noise is starting to gather and stuff, you’ll be in here in the locker room which will be pretty cool.” Kennedy said.
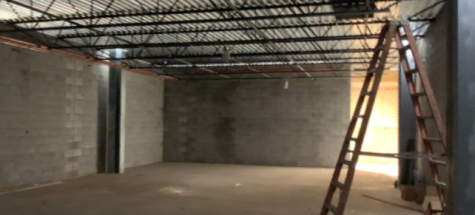 Underneath the south end of the stands will be the entrance to the elevator. The elevator entrance will be in a lobby area along with another small bathroom. The elevator shaft was blacked off by two pieces of wood so workers don’t fall. The bottom of the shaft was covered in water and wooden scraps. The walls were solid concrete to the top.
Underneath the south end of the stands will be the entrance to the elevator. The elevator entrance will be in a lobby area along with another small bathroom. The elevator shaft was blacked off by two pieces of wood so workers don’t fall. The bottom of the shaft was covered in water and wooden scraps. The walls were solid concrete to the top.
There is also a new player entrance. “One of the things I’m most excited about is what the player entree for game night is going to look like,” Kennedy said. “I’m a huge college football guy. I love stadium entrances. People get pretty hyped.”
The song, “Welcome to the Jungle” by Guns N’ Roses will play as the athlete’s exit the tunnel as a symbol to West Ottawa’s mascot. “I would imagine that kids are going to get pretty hyped up. I get hyped up just thinking about it,” Kennedy said.
Down the hallway of the tunnel will feature lighting effects and a couple of smoke machines. The video board will have some images and videos to go along with everything. The tunnel will start to open up at the end of the hallway so fans sitting above will start to see the helmets of the players.
At the end of the tunnel will be the sideline of the field. The walls of the tunnel were just 7 cinder blocks tall and there was no field yet. Everything is just sand.
Not having a track at the stadium gives the fans a much closer look at the game. The distance from the sideline to the wall of the stands is only 30 feet. The player benches will be right up against the wall.
“What I think is going to be one of the coolest seats in the house is gonna be the front row of that upper deck because you’re pushed out onto the field a little bit and you’re elevated. It will be an awesome view for a football game,” Kennedy said.
Underneath the upper deck of the home stands will be a section of 150 stadium-style seating. These seats will be reserved for season ticket holders. Along with reserved seating, season ticket holders will also have specific meal options.
The press box will be a huge upgrade as well. There is no evidence of a press box yet. That part of the construction is not ready yet.
The press box will be divided into separate sections. Each section will have two tiers, a lower level against the window and a higher level behind. “We have three radio announcing booths with an elevation in the back for other media writers from the press. There is a visiting and a home coaches booth on each end. Then in the middle is kind of the press box hob. That’s where our announcer, our spotter, those people will be and there’s another section where it will be kind of our video production room,” Kennedy said.
There will be three levels of the stands. The lower seating, the upper deck seating, and a filming platform. Fans can take either stairs or the elevator to get to the levels. The stairs are right next to the elevator and will be covered by the massive roof across the stands. The stands themselves will be completely open.
“I think that a lot of people are just going to be awestruck. It’s an imposing facility,” Kennedy said.
As far as high school stadiums go, West Ottawa’s new football field is unlike anything in West Michigan. “Just a little upgrade from Panther Stadium,” Kennedy said.

