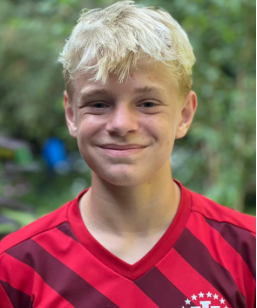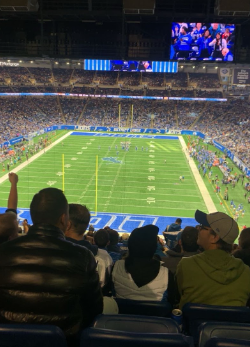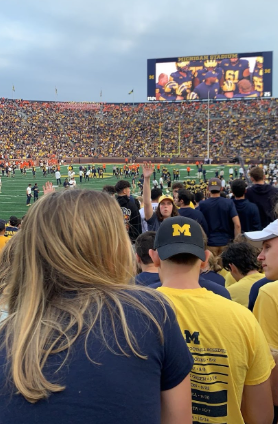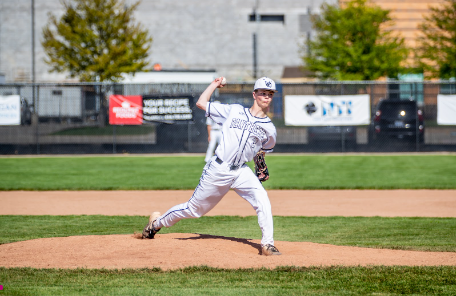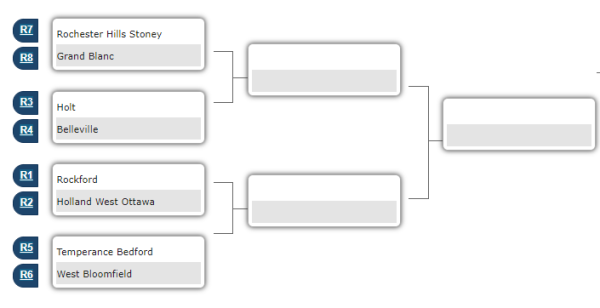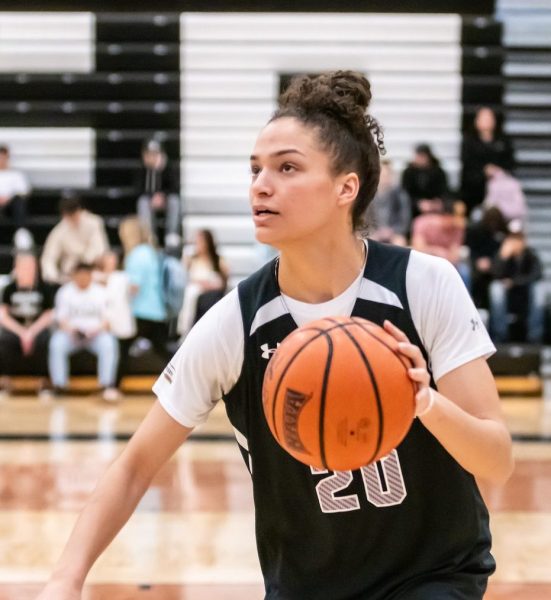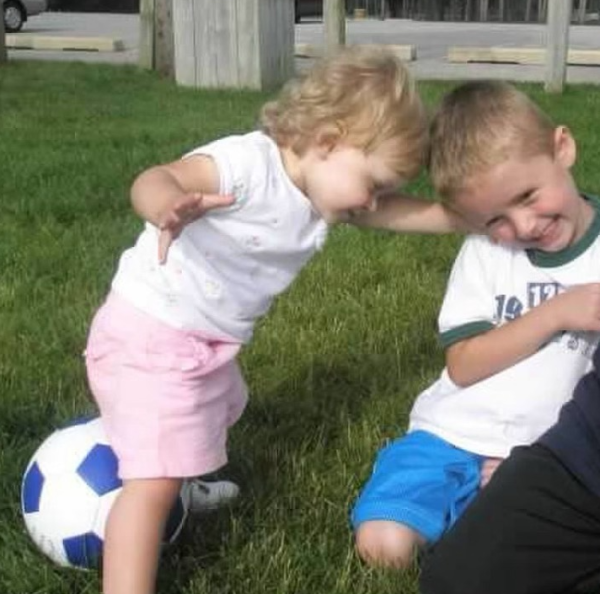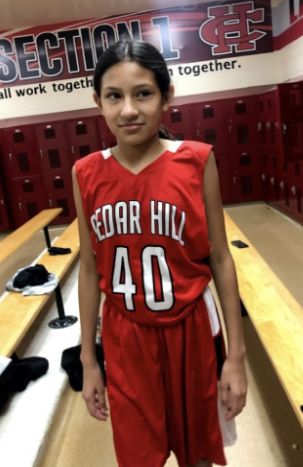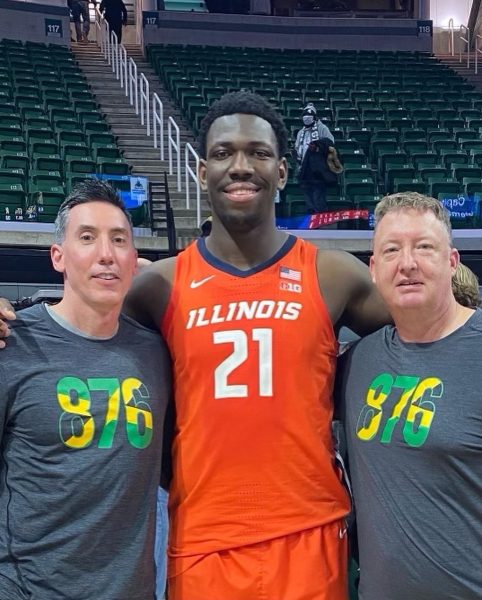Athletic complex is taking shape
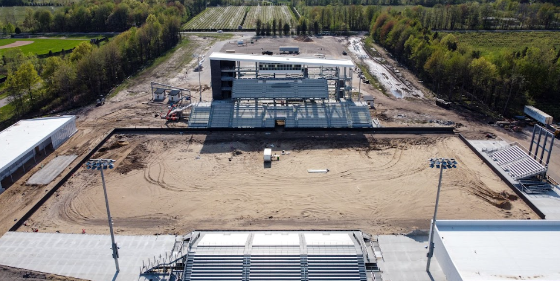
The new stadium is taking shape, and it’s going to be amazing.
June 1, 2022
I had never been on a structure this tall in Holland. Likely one of the tallest buildings in the city, the press box stands 90 feet above the ground. Looking through the windows, I could see for miles. I set out on a follow-up tour of the new athletic complex with West Ottawa’s Athletic Director Bill Kennedy to look at the new additions first-hand.
Pulling into the main parking lot on the west side of the complex, I was in awe of how much progress was made over the last five months. I see changes every day driving into school; however, up close was a different experience. I remember the home seating hadn’t even begun construction and the structure was about halfway complete. Now, I could see the almost complete structure, the overhanging roof, and three different staircases leading to each level of the stands.
We walked to the main entrance of the stadium. I remembered the two platforms surrounded by sand from the first tour. Now, before me stood two large ticket booths underneath a steel frame which would serve as the main gate. Located around the entire complex are five different ticket booths. Two are located at the southeast main entrance, two at the west entrance, and one at the northeast entrance dedicated for students. Each booth is heated and will have plenty of space for the workers.
As I walked into the facility, I noticed a lot that looked the same. Dirt was everywhere and construction equipment was scattered in different areas throughout the complex. However, there had been a lot of changes as well. The first big change I saw was the stairs leading up to the first concourse of the home stands. The stairs themselves looked almost as tall as the home stands at Panther Stadium on the middle school campus. The first level of stands stretches past each end of the press box to seat thousands of fans.
The concession building was very different as well. The biggest change I noticed was the front of the building. The roof had been installed with an overhang on the front side facing the field. Three sections of steel beams supported the roof. The steel reinforcements on each side are placed close together, whereas the beams are spread out in the middle where the concession windows are.
I walked through the building, looking at each bathroom and the progress that had been made. Not much had changed. The rooms looked the same with plumbing protruding from the walls and dirty cement floors. However, there was finally a roof over my head. Ductwork had been done throughout the building and the ceiling looked almost complete.
The next room I walked through was the kitchen. I was blown away by how large the space is. At the front of the room are five large windows that will serve as the concession stand. A large table will soon stretch across the entire front when fans will be served fresh stadium food. The back of the room will be the food preparation area. There was a large overhead vent surrounded by cardboard boxes and construction equipment. Behind the food prep area is the storage room. A large wall separates both sides of the building. The storage room looked twice as big as the kitchen area. Another overhead vent took up a large portion of the wall and ductwork covered most of the ceiling. The back wall was empty, however, a walk-in cooler and freezer will take up some space in the future. There is a room connected to the storage room that looks identical and will serve as the mechanical room to power the entire building. “The boosters are overwhelmed when they walk in here,” Kennedy said.
On the east side of the building is the spirit shop. A WoZone for the stadium. The room was empty just like the bathrooms. The front had one large window identical to the windows for the concessions stand.
On the front of the building, several sections are cut out of the wall to hold water fountains. Right next to the concessions, water and gas hookups have been installed for a future grill station. “We’ll actually have our grills right under this cover so the folks that are working the grill stay out of the weather. We won’t have to worry about setting up pop-up tents like we currently do,” Kennedy said.
Inches away from the concession building is the first steel beam for the eastern entrance of the stadium. The entrance looked exactly like the one on the west side of the field. Two ticket booths were separated underneath the steel frame with a space between for fans to enter the complex. The small buildings are near completion.
As we continued walking around the field towards the visitor stands, I noticed the construction over at the soccer field east of the stadium. Just like the football field, the soccer field will have a tall fence barrier at each end. Short poles were buried in the ground where the fencing will be. On the east side of the field were three unfinished buildings. Two walls were in place on each end of the sideline. These structures will be the home and visitor team shelters. In between the shelters will be the press box for the soccer field. All three buildings will have the same finished white and black brick as the football stadium.
Between the football and soccer field is the visitor stands. The biggest change besides the actual bleachers was the ground. Starting from the visitor sideline, a concrete surface was laid all the way down to the locker rooms and wrapped around the bandstands.
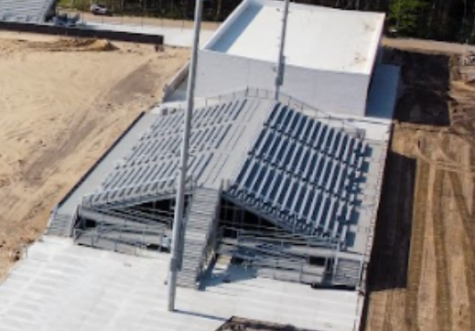
The visitor stands will also serve as the stands for the soccer field. The bleachers are split into two sides connected by a walkway at the top. “I’m really looking forward to next spring and being able to stand up top and watch both lacrosse and soccer at the same time,” Kennedy said. At each end, there are three different ways to get to the bleachers. Closest to the fields is a small staircase that will bring fans to the lower walkway at the bottom of the bleachers. Just like Panther Stadium at the middle school, the second way to access the bleachers is a ramp that zigzags to the lower walkway. The third way fans can find a seat is a much larger staircase that leads to the upper concourse. This staircase looks similar to the stairs for the home stands. The stairways are located in the middle of the bleachers, one on each side. At the front of the bleachers is a black wall facing the football field. Fans will be seated right next to the sideline.
Right next to the visitor stands about 25 feet north are locker rooms and an athletic training room. At this point in the tour, strands of my hair had frozen together. Luckily, the locker room building already had heating installed. The entrance to the training room is complete with floor-to-ceiling glass windows and a glass door. The room was empty. I couldn’t see a single piece of construction equipment or debris. Two sections of the room are separated by a wall projecting from the left. The room will consist of three training tables, an ice machine, a sink, and storage cabinets. “The plan next year is that after school one of our trainers will be out here taking care of soccer and football and we’ll have one trainer stay in the indoor spot and take care of volleyball,” Kennedy said.
I walked out of the training room and a few steps away was the first locker room. Entering the doorway, I was blown away by how finished it looked. The ceiling was finished with ductwork and black paint and the walls were completely painted as well. A short hallway leads to each of the four locker rooms in the building. To the right of the entrance is a coach’s office. The four locker rooms are identical and separated evenly. Two on the east side and two on the west. Just past the coach’s office are a large bathroom on the right and the team room on the left. The team room is separated by a wall with a large entrance to make the room feel more open. Each locker room has doors separating them which can be opened to use both rooms at the same time. “In the fall on Friday, when teams come in, they’ll have two of these. They’ll be able to go offense and defense. Obviously, a huge space for them to be able to spread out,” Kennedy said.
There is still work to be done in the locker rooms. The walls are painted, windows are in place, and the ceiling is finished with ductwork and paint. However, school branding still needs to be done. “We’re going to get some graphics on the walls like the OK Red school logos just to jazz it up a little bit. All of these spaces will have West Ottawa branding so it’s going to look pretty sharp,” Kennedy said.
Behind the locker rooms is a service drive where visiting buses will come in, turn around, and athletes will be a few steps away from their locker room. More black poles were dug in the ground along the side of the building with a large opening. The fence will continue around the rest of the facility.
At the very back of the locker room building were three more doors and two garage doors. The first door leads to a family bathroom. Just like the rest of the bathrooms around the complex, the walls were painted and the ceiling was finished. The second door leads to an official’s locker room. The officials are giving two full bathrooms with shower stalls and a large room for their equipment. “What will be really cool is that when we have things going like a Thursday in the fall, we’ll have freshman and JV football and a triple-header for soccer, this space will have enough locker space for both official groups,” Kennedy said.
The third door and two garage doors lead to the storage room. Inside, every inch of the floor was covered in construction equipment. Doors were all over the walls, five large pallets of bricks laid in front of me, and more debris from construction work spread throughout the room. “This is where we will be able to park all of our vehicles,” Kennedy said. “We’ll have a gator for trainers, two for athletics, and there will be a couple machines in here for turf.”
As we walked towards the home stands, we walked behind the band stands on the north end of the field. The framing for the video boards for both fields was up. The band stands looked very similar to the visitor stands. At each end, students can walk up using the stairs or the ramps. The bleachers are very tall as well with over ten rows of seating.
The service drive behind the bandstands will be put to good use as well. Not only will visiting team buses be able to park on the service drive, but the band and visiting schools will use it as well. “What’s really cool here is the band will be able to pull their trailer right here and unload all their equipment right onto the field. We’ll also use this space for visiting athletic directors. They won’t have to worry about parking in the regular area; they can park down here because my staff will be watching the back end here,” Kennedy said.
“One of the things we really want to encourage is students to come out and hang out. It kind of creates an atmosphere before the game so we’ll hopefully be able to keep our students parking down at this end so they can come right in,” Kennedy said. To help with this goal, a separate student entrance has been added to the north end of the home stands. Just like the other two entrances, the student-designated entrance has its own ticket booth complete with heating and electrical.
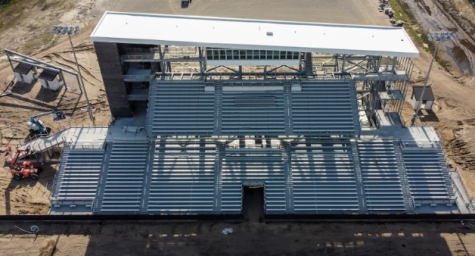
Looking at the home stands from the side was breathtaking. My jaw was on the ground. I tried to compare the stadium with other stadiums in the OK Red, but I found that West Ottawa’s is unique. There is no stadium like it. The stairs alone blew my mind. There are three sets of stairs, each leading to all three levels of the stadium. The stairs are located on each end of the stands and one in the middle.
Fans will have access to areas underneath the stands during games. Next to the student entrance are men’s and women’s bathrooms. Students will be thankful they can use the bathroom right underneath where they will be sitting instead of walking to the other end of the facility.
We walked around to the front of the stadium where, at the time, the home bleachers were not installed. I was able to walk right up to the middle staircase and climb to the first level. The stairs were covered in ice so I had to hold on to the frozen railing to keep my balance. As we reached the first-level concourse, I took a moment to enjoy the view of the entire complex. The coolest part about the first-level stands is that they are covered by the upper stands. I had a similar feeling to being inside SoFi Stadium in Los Angeles. Standing on the concourse felt as if you were inside the stadium. I almost forgot I was still outside.
“What will be cool here is that boosters are going to get a couple carts where we will be able to do some light concessions. Nothing really big but like drinks and that sort of thing. Maybe an apparel stand to dress it up a little bit,” Kennedy said. “This is going to be a very popular spot for dads. I imagine a lot of dads standing under the cover.”
The first level of bleachers will be separated into seven sections. The middle section will include three rows of stadium-style seating accessible for season ticket holders. One of the most popular spots to sit will likely be the first row of the middle section next to the tunnel. Players will exit the home locker room underneath the bleachers through a tunnel in the middle of the stands. Fans will be able to see the players from above and the side of the tunnel before they run out to the field to the sound of Welcome To The Jungle.
Located on the south side of the home stands is the large elevator. I remember coming to school back in September of 2021 and seeing the large black structure towering over the school. Now, the elevator fits perfectly with the rest of the stadium. Fans will be able to access the elevator on each level of the stands, including ground level.
We made our way to the final location on the tour: the press box. We climbed the icy stairs to the second-level stands. The slippery steps were hard to maneuver, however, the hardest part was squeezing through a small gap in the staircase to access the second level, especially because I’m six feet five inches tall. I got on all fours to crawl my way to the top. From there, we were able to access the press box. I was not able to experience the feeling of being that high on the bleachers due to safety hazards. However, I could safely access the press box.
I have not been in many press boxes in my lifetime, however, of that list, West Ottawa had the biggest. I walked through the door and saw a long hallway with several rooms on the left. There were five rooms in total. On each end of the press box are media rooms. The two media rooms are small compared to the three other rooms. Each room has floor-to-ceiling windows and two seating levels. I walked towards the window and stepped down to the lower level of the room and gazed upon the view of the entire complex. I could see for miles. The view was incredible and I could see everything in the facility. The windows were lined up perfectly so that the first thing people see looking out is the home sideline.
The next room down the hall would be used as a coach’s room. Coaches in the press box will be able to see the entire field and have a better view of the action by being so high up. Decisions will be made quicker and the coaches will have a better understanding of the game. The largest room in the middle will be used for scoring, announcing, and game management. The media and coach’s rooms are mirrored on the other side of the press box.
I exited the press box the same way I came in and started to climb down the stairs. The entire way down I imagined the experience fans will have next football season when the stadium is ready. I envisioned crowds cheering as the players ran out of the tunnel. I could see the lights flashing to hype up the crowd. I imagined watching replays on the video board as the band plays their favorite stand tunes underneath. Every detail has been thought through from the material used on the roof of the concession building to the view from the press box lining up with the home sideline. The new football stadium is perfect for West Ottawa and will serve for many years to come.


